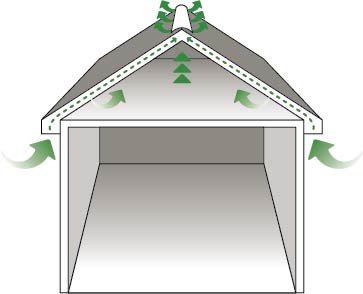A critical part of any residential roofing system is ventilation. A series of intake and exhaust vents encourages natural air flow in your attic space — pushing out warm air in the summer to help cool your home and lower your energy costs, and pulling in moist air in the winter to prevent condensation that can cause mildew and mold. Failing to install proper ventilation increases the wear on your roofing system and will shorten its lifespan.

Roofwerks provides professional roof ventilation services for homeowners across North Carolina. The most effective forms of ventilation are soffit vents (located beneath the roof to draw in cool air) and ridge vents (located at the peak of the roof to let hot air escape). Our roofing professionals will work with you to identify the most effective size and style of vents for your home.
Some homes cannot accommodate a ridge and soffit vent system. In that case, Roofwerks can recommend alternate ventilation methods, including power ventilators, static vents, wall vents, or custom made vented drip edge metal.
Roofwerks is a full service residential roofing contractor located in North Carolina. We work with homeowners in Raleigh, Cary, Durham and the surrounding area to repair and maintain roofs, replace roofs, install ventilation systems, install and repair gutters, and install skylights. Whatever your roof needs, Roofwerks is here to help.
Why is attic ventilation important?
Venting your attic provides year-round benefits. It helps remove warm air in the spring/summer and moist air in the fall/winter. Proper ventilation helps prolong the life of your roof and is also a warranty requirement from shingle manufacturers. Ventilation can also aid in lowering your utility bill by decreasing the load on your HVAC system.
What is the best way to ventilate an attic?
There are several options available to achieve the proper ventilation for your attic. No matter the system components, there needs to be a balance between the intake and the exhaust. Examples of intake would be soffit vents and edge vents. Ridge vents and power attic fans are examples of exhaust. There are other products that can be used, depending on what is required for the vented attic space. The attic size, existing ventilation, and other factors will determine the components needed to achieve the required ratio of ventilation.
How much ventilation is needed?
To determine the amount of ventilation needed, the size of the attic must be measured. The size is determined by multiplying the length and width of the attic floor. Once this measurement has been determined, the rule is 1 sq. ft. of Net Free Area for every 150 sq. ft of attic floor space. A Roofwerks representative can assist with these calculations and outline the best way to achieve the necessary ventilation ratio for your attic.
How do I know if my attic has the proper amount of ventilation?
Most homes have some level of existing attic ventilation, usually in the form of vented gable louvres, wind turbines, ridge vents, power attic fans, or static box vents. Depending on the age of your home, it could be any type of these ventilation methods. Older homes typically will not meet the current requirement for attic ventilation. Newer homes typically have more adequate attic ventilation. No matter the situation, Roofwerks can assess your current system and provide options to get your attic to the required level of ventilation.
Photo Gallery
Meet Our Experts
Learn more about a few of our experienced residential roofing team members, or view the entire Roofwerks team.
HEAR WHAT LOCAL HOMEOWNERS HAVE TO SAY ABOUT ROOFWERKS.
- Read more reviews:
- BBB


